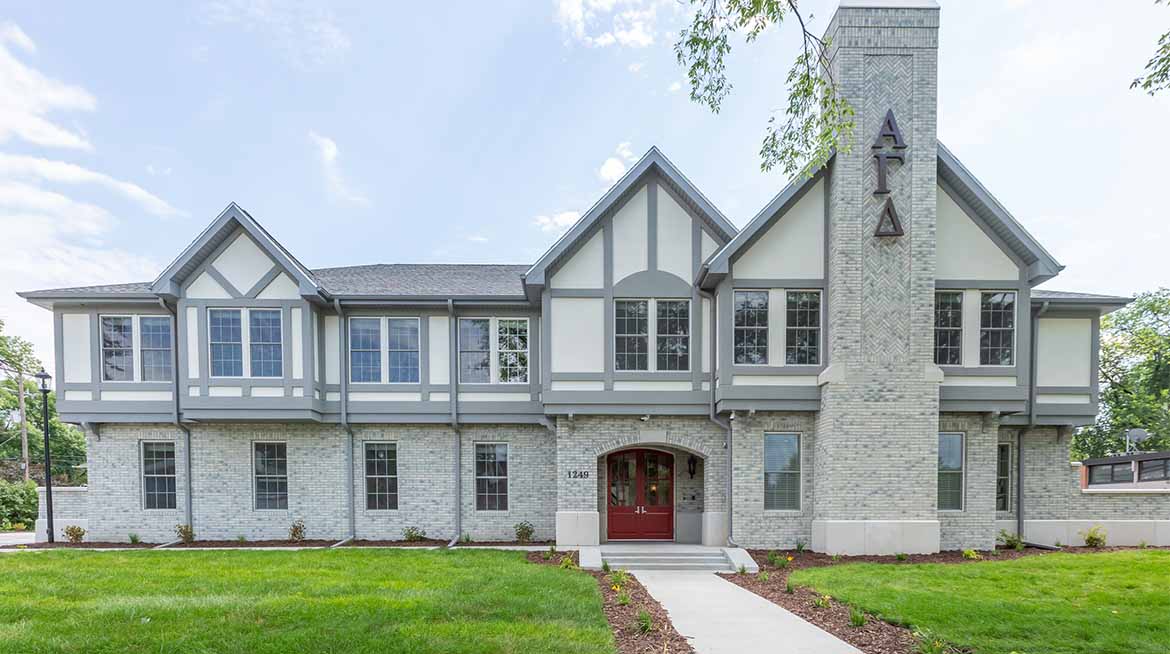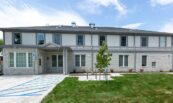The Alpha Gamma Delta house at North Dakota State University in Fargo, ND, underwent a significant construction project to replace their outdated and inadequate residence. Faced with challenges like poor layout, security concerns, and lack of ADA compliance, the sorority decided it was time for a new home. The project, overseen by ICON Architectural Group, aimed to create a modem and functional living space that would better serve the needs of the Alpha Gamma Delta sisters. The new house boasts fourteen double bedrooms, a two-bedroom suite with a living area. an ADA-accessible suite, and a house director’s suite. It also includes dedicated study spaces and an outdoor patio. Aesthetically, the house features a grand stair and foyer, designed to enhance the overall appeal and aid in recruitment efforts. The construction, which began in the summer of 2018, was anticipated to be completed by the summer of 2019, providing the Alpha Gamma Delta chapter with a comfortable, secure, and up-to-date residence.

PROJECT DESCRIPTION
PROJECT DETAILS
| Categories: | |
| Client: | Alpha Gamma Delta Sorority |
| Location: | Fargo, ND |
| Completed: | July 2019 |
| Value: | $2,259,313.38 |
| Architect: | ICON Architects |





