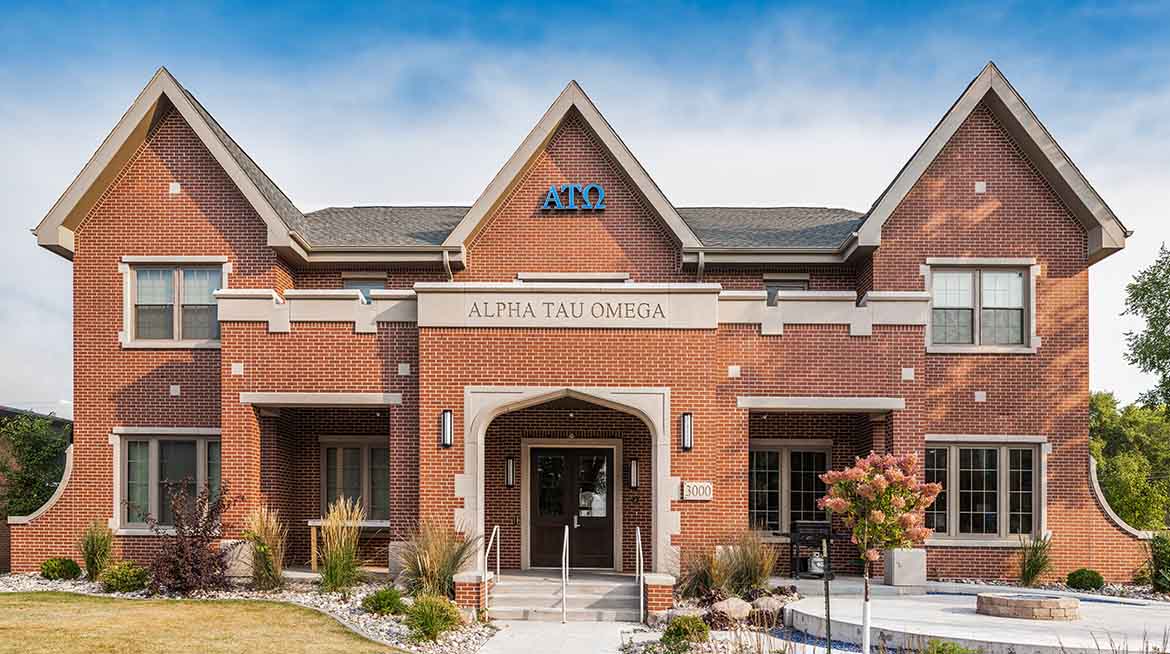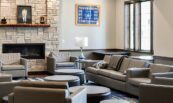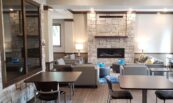The new Alpha Tau Omega fraternity house at the University of North Dakota stands as a testament to modern design and quality craftsmanship. This impressive three-story structure, including a well-appointed basement level, offers UND students a comfortable and sophisticated living environment. The exterior, primarily brick with EIFS accents, provides a classic yet contemporary feel, while a welcoming front porch adds a touch of traditional charm. Inside, the house boasts twelve unique bedroom styles, catering to individual preferences. A dedicated House Director apartment ensures on-site support for the residents. The main floor serves as the heart of the house, featuring a spacious dining room, a modern kitchen, and a comfortable lounge area perfect for socializing. A library with a fireplace offers a quiet retreat for study and reflection. The lower level expands the living space with a large activity room ideal for events, along with a dedicated study room. Conveniently located restrooms on all fours enhance the functionality of the house. Throughout the interior, upscale finishes blend seamlessly with modern design elements, incorporating warm wood accents for a touch of classic elegance.

PROJECT DESCRIPTION
PROJECT DETAILS
| Categories: | |
| Client: | Alpha Tau Omega UND |
| Location: | Grand Forks, ND |
| Completed: | August 2020 |
| Value: | $2,550,456.00 |
| Architect: | ICON Architects |


