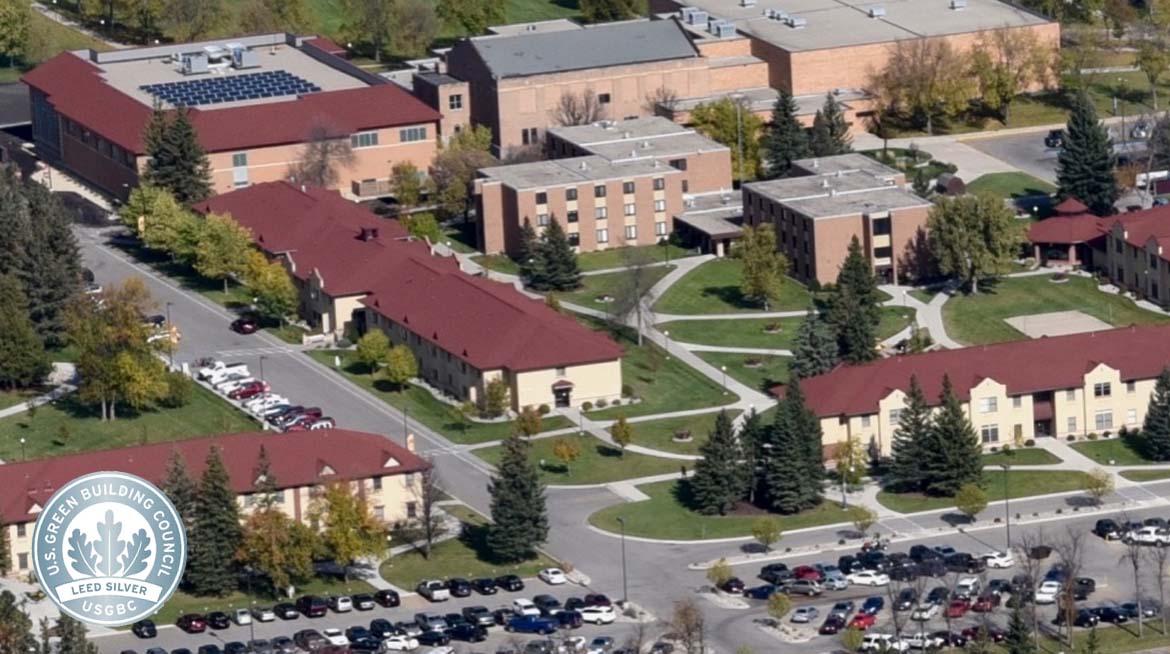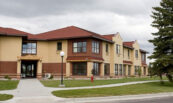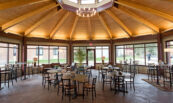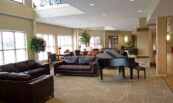Community Contractors was selected as the Design-Builder under a Guaranteed Maximum Price for the design and construction of three continuous Dormitories at the University of Minnesota Crookston. Focusing on Evergreen Hall, a standout project recognized as a Green Building of America from over 2,500 nominations, CCI managed the entire process from initial design and budget control through to successful construction completion. Completed within one year of contract award (September to September), Evergreen Hall represents a new style of apartment-style student housing and stands as the first LEED-certified residence hall within the University of Minnesota system. This two-story, wood-framed building with a masonry exterior encompasses 53,200 square feet, featuring 32 two-bedroom units, two one-bedroom units, and two studios, alongside integrated commons and support spaces, including a state-of-the-art classroom and a multipurpose gathering space with a full-service kitchen. Notably, Evergreen Hall incorporates numerous green building materials, such as recycled glass, banana peel fiber, or paper countertops; recycled vinyl and plastic flooring; energy-saving lighting; and interior woodwork crafted from trees removed from the construction site. The total project budget, including furniture, fixtures, and equipment (FFE), design, and construction, was $10.5 million, with Community Contractors delivering the project under budget and passing the savings on to the University. This project marks the second residential life building of this type constructed by Community Contractors on the UMN Crookston campus.

PROJECT DESCRIPTION
PROJECT DETAILS
| Categories: | |
| Client: | Regents of U of MN |
| Location: | Crookston, MN |
| Completed: | October 2009 |
| Value: | $7,382,092.22 |
| Architect: | Michael J Burns |



