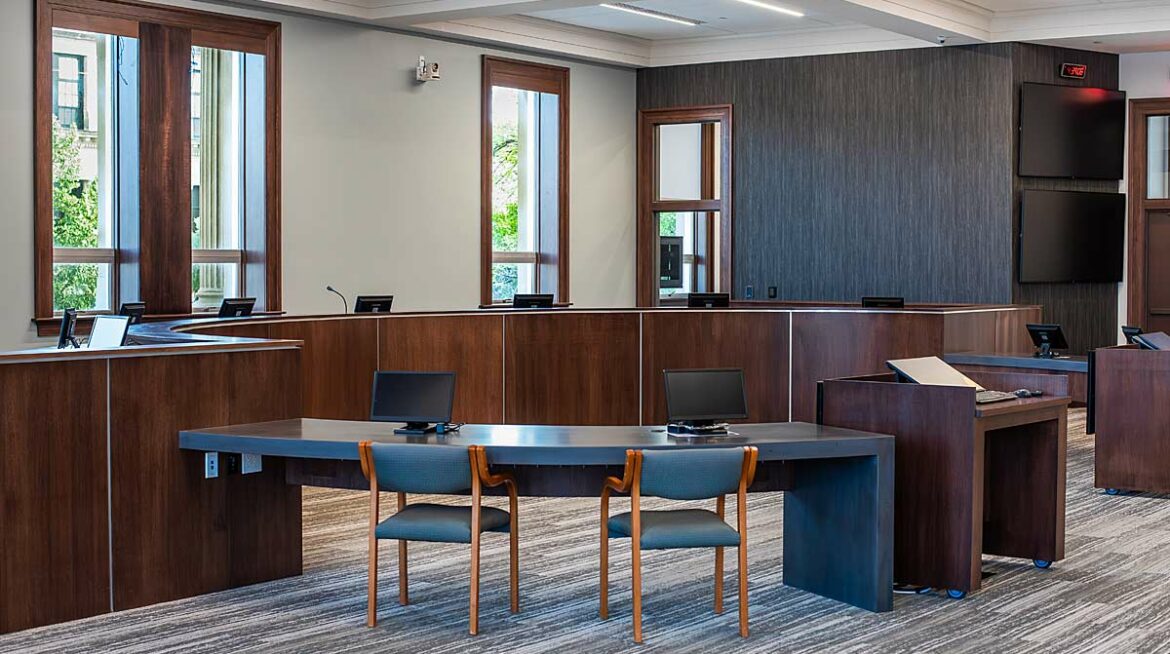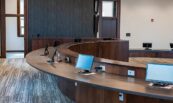The Grand Forks City Hall was a three-phase remodel project. This project consisted of a 5,600 SF remodel of the Grand Forks City Hall building. This project was a remodel of the first, second and third floors, along with a remodel of the existing City Council Chambers where many public and private meetings are held. The buildout included new offices, conference rooms and huddle spaces. A new entry to the IT department was also included by adding a glass transaction window and new finish upgrades, which included new security upgrades, paint, ceilings, flooring and casework throughout.

PROJECT DESCRIPTION
PROJECT DETAILS
| Categories: | |
| Client: | City of GF |
| Location: | Grand Forks, ND |
| Architect: | JLG |


