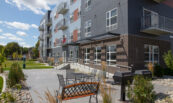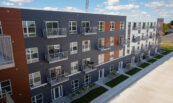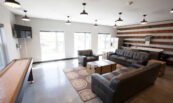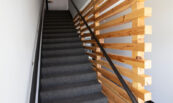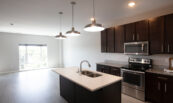Simonson’s Riverview Apartments sits uniquely on a corner lot with access leading to the City’s Greenway. The building is 108,037sf (including the parking garage) and consists of 73 apartment units. The building features underground parking, first floor walk-outs, two story loft units, a patio that overlooks the Greenway, along with exercise and yoga rooms. These are just some of the amenities that this apartment complex has to offer. The building has a very enticing curb appeal with a variety of materials utilized to give it an uptown urban feel. Construction started late summer of 2016 and early fall of 2017. The project was designed by JLG Architects and owned by an investment team.
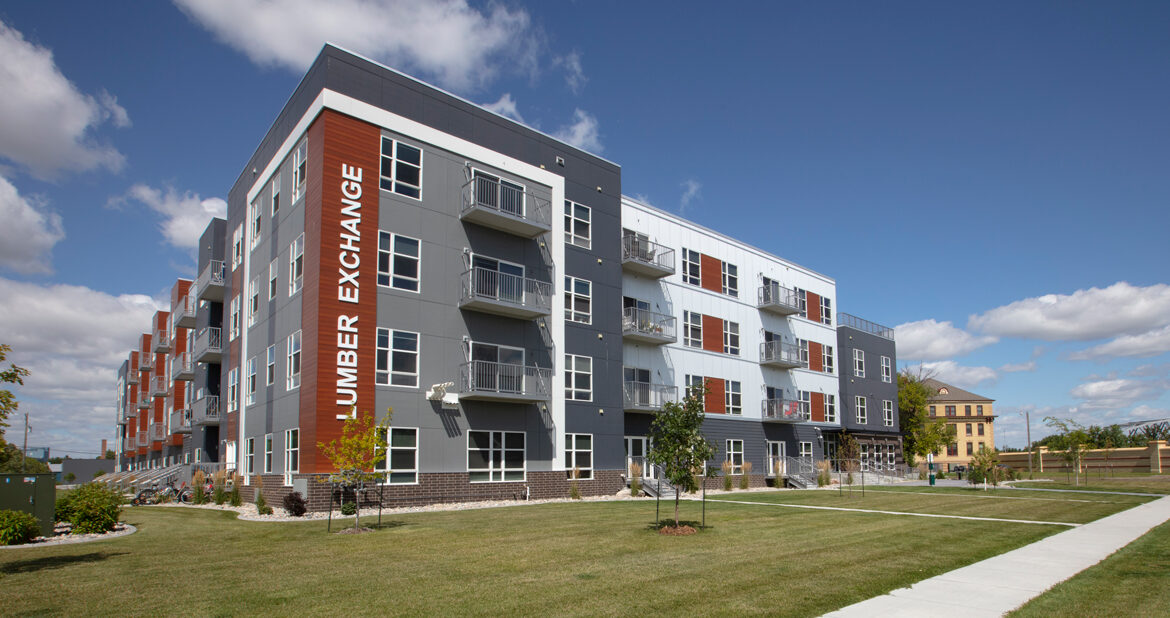
PROJECT DESCRIPTION
PROJECT DETAILS
| Categories: | |
| Client: | Carolina Cherry, LLC |
| Location: | Grand Forks, ND |
| Completed: | October 2017 |
| Value: | $8,345,369.34 |
| Architect: | JLG Architects |

